Controversial proposals to knock down cluster of historic buildings avoid objection from Historic England
Howells’ plans for an 18-storey life sciences tower in Manchester which will require the demolition of several historic buildings have been approved after avoiding an objection from Historic England.
Designed for Soller Group, the NXQ scheme will contain 17,300 sq m of floorspace on land currently occupied by a block of unlisted late 19th century and early 20th century buildings on the edge of the city’s Northern Quarter.
The scheme received objections from the Victorian Society, Georgian Group and Historic ����Ӱ��s and Places but Historic England, the government’s heritage advisor, said it would only cause a small degree of harm.
The body praised Howells’ proposals to retain the facades of some historic buildings on the site and incorporate heritage themes and property names into the scheme, which it said would add authenticity to the design and balance any heritage harm caused.
It also said the tower would only have a small impact on the nearby grade II*-listed Daily Express ����Ӱ��, a 1939 office built for the newspaper which is similar in design to an earlier grade II*-listed building on London’s Fleet Street completed in 1932.
> Also read:
Historic England said the curved corners and horizontal lines of the proposed tower reflected the Daily Express ����Ӱ��’s Streamline Moderne architectural style and had been “executed to high standards”, reducing any perceived impact on the listed building.
But the Victorian Society strongly objected to a scheme which it said would cause “significant harm to the integrity and small-scale nature of the historic fabric of the Northern Quarter and would introduce a scale and form alien to this part of Manchester”.
The group said the site’s “characterful” tightly packed cluster of small historic buildings and lanes is an “increasingly rare survivor” of a type of urban block which has been “swept away or altered beyond all recognition” over the past 60 years.
It added that the demolition of the site’s buildings would be “highly damaging to the authenticity and integrity of these historic buildings, removing the ability to fully understand and appreciate their original function”.
Howells has been contacted for comment.
The practice has previously said the tower had been through extensive consultation with Manchester council to ensure it “carefully retains and restores” key heritage assets and is respectful to its neighbours, including the Daily Express ����Ӱ��.
The scheme aims to attract creative, digital and tech occupiers with sustainable office space and wellbeing amenities including a cycle hub and fitness studio.
A cafe and restaurant would also be included on the ground floor under the plans, which would feature a courtyard entrance fronted by a steel frame attached to a historic facade of a Victorian building.
The rest of the former textile warehouse at 56 and 58 Lever Street would be demolished behind its facade and replaced with new retail and commercial spaces.
A late 18th century former pub and brewery on the site would be retained and restored to its appearance in the 1930s, when it was covered in white faience tiles.
The project team includes cost consultant Atkins Realis, project manager Turner & Townsend, heritage consultant Turley, structural, civil and facade engineer AKT II, landscape architect Planit-IE, MEP engineer Atelier Ten, planning consultant Ashton Hale and fire engineer GIA.





















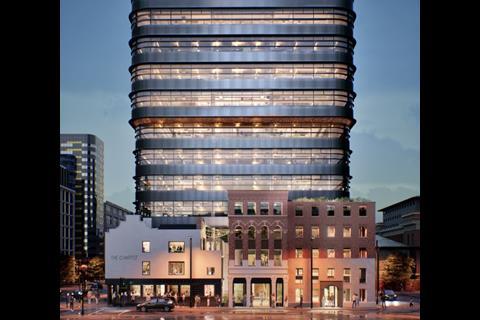
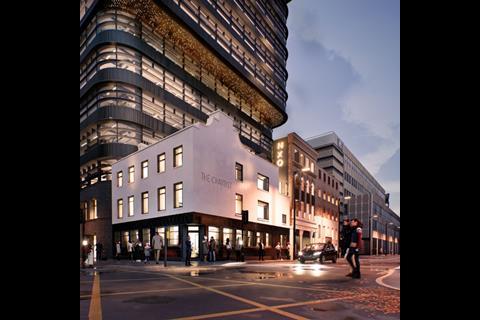
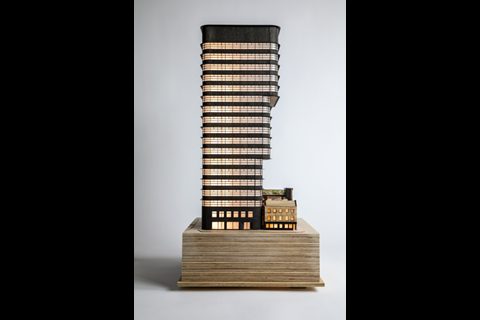
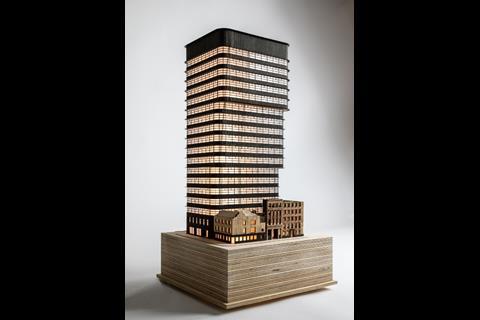
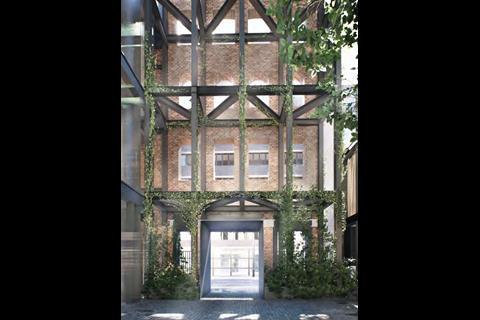
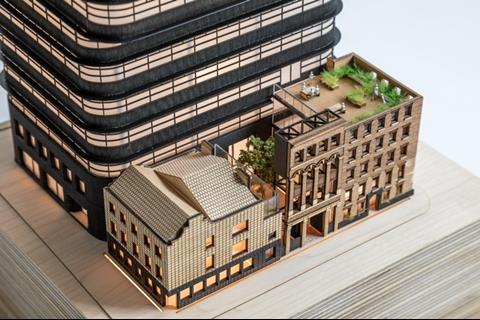







No comments yet