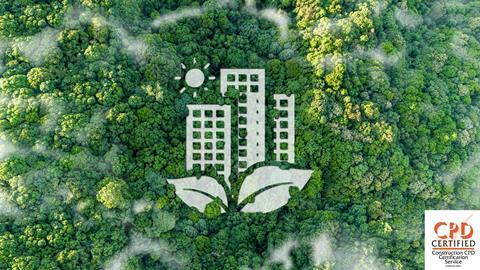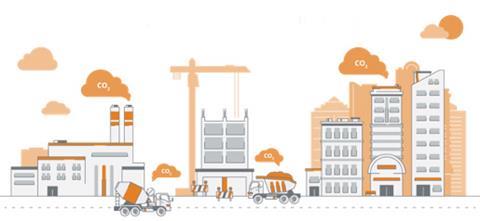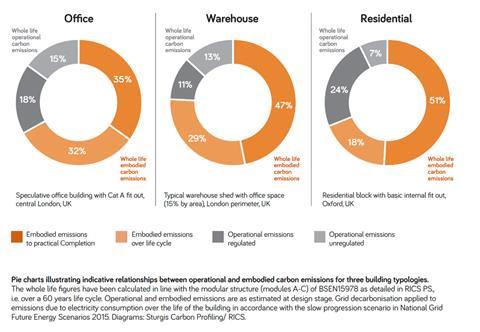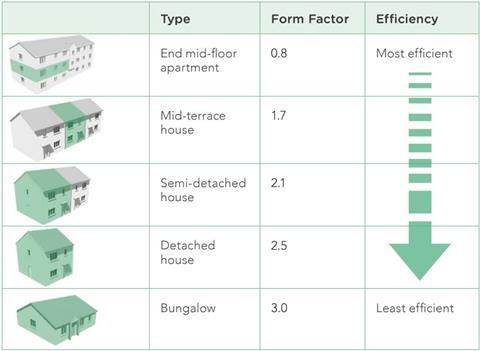
Understanding and improving a building’s energy performance is critical in addressing the climate emergency. This module, sponsored by Vectorworks, explores how architects can integrate early-stage performance modelling into their workflow to create more sustainable, energy-efficient designs.
Deadline for completion Friday 9 May 2025.

Time for change
The escalating climate emergency presents an unprecedented challenge, with rising global temperatures triggering extreme weather events such as wildfires, floods, storms and prolonged droughts. These phenomena lead to severe consequences, including famine in impoverished regions and the displacement of populations, creating climate refugees. Meanwhile, melting ice caps are contributing to rising sea levels and threatening to submerge entire cities and countries. Human activities, particularly the emission of greenhouse gases, are the primary drivers of these changes.
In response, the UK has committed to achieving net zero carbon emissions by 2050, as enshrined in law in 2019. This ambitious target necessitates transformative actions across all sectors, with the construction industry playing a pivotal role. The built environment and construction sector account for approximately 38% of global carbon emissions, underscoring the industry’s significant impact on climate change.
To address this, the UK government and industry stakeholders have introduced various initiatives aimed at reducing emissions and promoting sustainability within the construction sector. The Construction Leadership Council’s Construct Zero programme serves as a collaborative platform, co-ordinating efforts to accelerate the industry’s transition to net zero emissions.
Legislation is evolving to support these goals, with increasing emphasis on whole-lifecycle carbon assessments for projects. Manufacturers are not yet required to declare the global warming potential of their products, which limits transparency and accountability. These measures are gradually being integrated into building regulations and client project requirements, reflecting a broader shift towards sustainable practices.
The focus on the construction industry is imperative, given its substantial contribution to carbon emissions. Reports indicate that combined building operations, materials manufacturing and construction processes comprise a significant portion of total global emissions. For any meaningful reduction in CO2 emissions, the construction sector must make considerable contributions.
Sustainable performance in construction is increasingly evaluated through the entire lifecycle of a project, from material extraction and manufacturing to transport, construction, maintenance, operation and end-of-life considerations. Metrics such as the biodiversity net gain (BNG) assess whether a project enhances or diminishes a site’s ecological value. Architects can gauge environmental impacts effectively by conducting baseline assessments and projecting outcomes of proposed developments.
Additionally, the urban greening factor (UGF) metric, particularly relevant in London, measures the extent of green infrastructure in urban developments. This metric addresses issues like flood mitigation, air quality improvement, reduction of urban heat island effects and the promotion of healthy lifestyles through the provision of walking and cycling pathways.
This module will delve into sustainability concepts related to energy performance in architectural designs, emphasising the importance of evaluating design decisions from the project’s inception. By understanding and implementing these principles, professionals in the architectural and construction industries can significantly contribute to mitigating the climate crisis and fostering a resilient, sustainable built environment.
Learning objectives
- Understand the importance of early-stage energy performance evaluation and its impact on the sustainability of architectural projects.
- Gain knowledge of key metrics, tools and workflows that enable architects to assess and improve building efficiency throughout the design process.
- Develop awareness of regulatory requirements, industry benchmarks and the role of whole-life carbon assessment in reducing environmental impact.
Understanding the design process

The built environment is an intrinsic part of daily life, shaping the spaces where people live, work and interact. However, constructing and operating buildings requires energy-intensive processes and materials, contributing greatly to carbon emissions. As the urgency to address climate change grows, ensuring sustainability remains a core principle throughout the architectural design process is more important than ever.
Architectural projects typically follow a structured design process, moving from concept to construction. It begins with the concept design phase, where initial ideas take shape through sketches, diagrams and strategic sustainability goals. This is followed by the developed design stage, where details are refined, materials are selected, and key decisions made. The technical design phase then ensures feasibility, compliance and constructability before the project moves to construction and eventual operation.
Sustainability is often introduced at the concept stage, with clear aspirations for energy efficiency, material use and environmental impact. However, the challenge lies in maintaining these goals throughout the design evolution. Without structured validation points and accountability measures, sustainability ambitions can be diluted as projects progress. By the time specialist consultants assess environmental performance – often well into the developed or technical design phases – opportunities for meaningful change are significantly reduced.
This disjointed approach leads to sustainability evaluations running in parallel to, rather than integrated within, the architectural design process. Separate energy models, often created and maintained independently by consultants, introduce inefficiencies and disconnects. This not only demands additional time and resources but also limits the ability of architects and design teams to make real-time, informed decisions about a building’s energy performance.
Instead, architects need accessible tools that enable sustainability assessments to be seamlessly integrated into their workflow. By embedding regular energy performance checks at key design stages, designers can track progress, test options and ensure sustainability targets remain on course. A streamlined approach, where sustainability evaluation complements rather than competes with the primary design process, empowers teams to stay in control – resulting in buildings that truly meet their environmental goals.
Whole-life carbon assessment

With sustainability now a fundamental driver of architectural decision-making, the focus is shifting from isolated improvements to a more holistic approach – assessing a building’s entire carbon impact across its full lifecycle. This shift recognises that while operational carbon has traditionally been the primary concern, embodied carbon plays an equally significant role in the industry’s overall emissions footprint.
A whole-life carbon assessment evaluates both operational and embodied carbon across all stages of a building’s existence. European Standard EN 15978 defines these stages as follows:
- A1-A3 (product stage): Raw material extraction, processing and manufacturing (cradle-to-gate).
- A4 (transport): Emissions from transporting materials to the construction site (gate-to-site).
- A5 (construction): Emissions from site activities, including material wastage and energy use.
- B (use stage): Covers everything from operational energy and water use to maintenance, repair and refurbishment.
- C (end of life): Demolition, waste processing and material disposal.
The A stages (A1-A5), sometimes grouped as upfront carbon, represent emissions generated before a building is even occupied. The entire lifecycle, from raw material extraction to disposal, is often referred to as cradle to grave. However, architects and developers are increasingly considering stage D, which accounts for beyond lifecycle benefits, including the potential for material reuse, recovery and recycling.
Historically, the industry has focused on operational carbon – the emissions from electricity, heating, cooling, lighting and appliance use. Decades of progress, including energy-efficient building regulations, improved insulation and advances in renewable energy, have helped reduce operational carbon. As national electricity grids decarbonise, meaning a growing proportion of power comes from renewable sources, the carbon intensity of building operations will continue to fall.
However, embodied carbon – the emissions associated with materials and construction processes – has become an increasingly urgent concern. Unlike operational carbon, which can be improved post-occupancy through upgrades and efficiency measures, embodied carbon is locked in at the point of construction. In some cases, it accounts for two-thirds to three-quarters of a building’s total emissions over its lifetime. This means that to achieve meaningful reductions, designers must prioritise embodied carbon from the outset.
As a result, embodied carbon is now the subject of increasing regulations, policies and industry initiatives. The UK government’s Net Zero Strategy acknowledges the need to tackle emissions from building materials, while initiatives such as Part Z, a proposed amendment to the UK ����Ӱ�� Regulations, advocate for mandatory whole-life carbon assessments in all major projects.
By integrating whole-life carbon assessments into the architectural workflow – alongside real-time energy performance checks – designers can take full control of a building’s sustainability performance. The earlier these considerations are factored in, the greater the opportunity to reduce emissions, improve material efficiency, and ensure that buildings contribute to, rather than hinder, the transition to a low carbon future.
Form and function

As buildings move from concept to construction, evaluating their energy performance must evolve in parallel. The earliest design decisions – such as building form, orientation and envelope – play a critical role in determining long-term efficiency. By integrating quick and iterative assessments at key stages, architects can make informed choices that improve sustainability without compromising design intent.
The shape of a building is one of the earliest factors influencing energy performance. Even in the initial massing stages – before openings, materials or services are defined – form plays a crucial role. One key metric is the form factor, which measures the ratio of a building’s envelope surface area to its total usable floor area.
- A lower form factor (closer to 1.0) means a more compact, energy-efficient shape.
- A higher form factor indicates more exposed surface area, leading to greater heat loss.
While this doesn’t mean all buildings should be designed as cubes, understanding form factor allows architects to weigh energy efficiency alongside spatial, aesthetic and function needs. Energy assessment tools can help compare different massing options, guiding designers toward a balance between efficiency and intent.
From form to envelope
Once the massing is established, the next step is refining the building envelope - the collection of elements that separate the interior from the exterior. Walls, floors, roofs, windows and doors all play a role in regulating energy transfer. At this stage, the focus shifts from broad shapes to surface areas, orientations and thermal properties.
A key performance measure is U-value, or thermal transmittance, which indicates how much heat passes through a building element. The lower the U-value, the better the insulation. U-values depend on:
- Material properties (thermal conductivity, or lambda value)
- Thickness of materials (more insulation = lower U-value)
- Surface resistance (how external and internal air layers affect heat flow).
At the early design stage, exact U-value calculations are not necessary. Instead, benchmark values from Part L of the UK ����Ӱ�� Regulations provide helpful starting points. Material specifications refine these assumptions as the design progresses, leading to a more precise energy model.
Thermal bridging and airtightness
Even well-insulated buildings can suffer energy loss through thermal bridges – weak points where heat bypasses insulation. These occur at:
- Junctions (such as wall-to-roof and wall-to-floor)
- Structural penetrations (such as steel beams and balconies)
- Gaps in insulation layers.
Designers can prevent excessive heat loss by calculating the thermal bridge coefficient (Ψ-value) and minimising weak points. Meanwhile, airtightness – measured through blower door tests post-construction – ensures the building minimises unintended air leakage. While this cannot be fully predicted in design, robust detailing and quality control improve outcomes.
Solar gains and overheating
Orientation and glazing design significantly impact solar heat gains, which can either improve or hinder energy efficiency:
- South-facing windows in the UK maximise winter solar gain but risk overheating in summer.
- North-facing windows reduce heat loss but provide little passive solar benefit.
- Shading strategies – such as overhangs, brises-soleil or tree planting – help regulate seasonal variations.
Solar heat gain coefficient (SHGC), a property of glazing, determines how much solar radiation a window transmits. In warmer climates, lower SHGC reduces cooling demand, while in temperate zones like the UK maximising solar gain can cut heating loads.
Industry standards and performance targets
To benchmark energy performance, various sustainability frameworks guide architectural decision-making:
- Passivhaus: Ultra-low-energy buildings with strict airtightness, insulation and thermal bridging limits.
- BREEAM and LEED: Certification systems evaluating sustainability across multiple categories.
- RIBA 2030 Climate Challenge: A phased approach targeting a reduction in operational energy from 120kWh/m²/year (“business as usual”) to 35 kWh/m²/year by 2030.
By integrating energy analysis throughout the design process – rather than treating it as a separate consultancy task – architects can make data-driven design decisions from the outset. Understanding form, envelope performance and passive design strategies ensure buildings achieve sustainability goals while remaining functional, comfortable and cost-effective.
The next step is embedding whole-building energy simulation tools into standard workflows, enabling continuous performance validation and reducing the risk of sustainability goals being lost in translation from design to construction.
Final thoughts
Beyond sustainability considerations, architects must navigate a range of challenges that impact energy performance and building efficiency. In the UK, rising energy costs and an ageing, inefficient building stock underscore the urgent need to reduce energy demand. With 80% of buildings in 2050 already built, improving and decarbonising existing structures is just as critical as designing new, high-performance buildings.
As management expert Peter Drucker famously said: “What gets measured gets managed.” Data-driven design is essential to maintaining control over a project’s performance. But this raises an important question: what should we measure, and how?
The key is early and continuous performance evaluation. The earlier that sustainability is embedded into the design process, the greater the impact. By regularly checking energy performance – at every stage, from concept to construction – architects remain in control of their design decisions.
Not every design choice will inherently lead to a more sustainable outcome, but awareness is progress. When architects have the tools and workflows to quickly assess energy implications – comparing massing options, material choices or insulation levels – they gain the ability to make informed, strategic decisions. Over time, these considerations become second nature, leading to buildings that are not only functional and beautiful but also more sustainable, energy-efficient and fit for the future.
Please fill out the form below to complete the module and receive your certificate.



























No comments yet