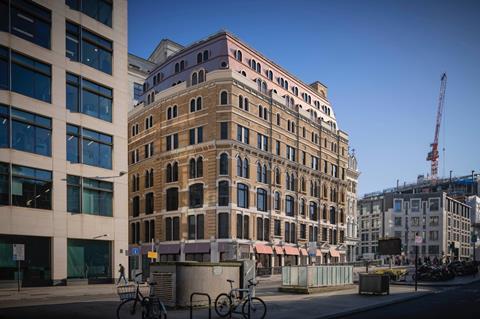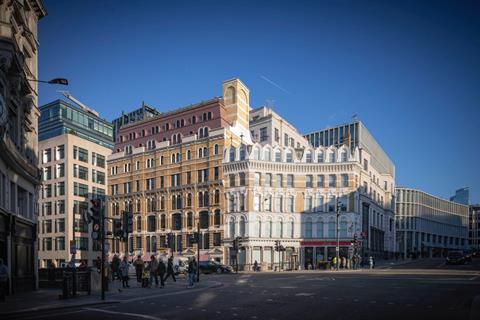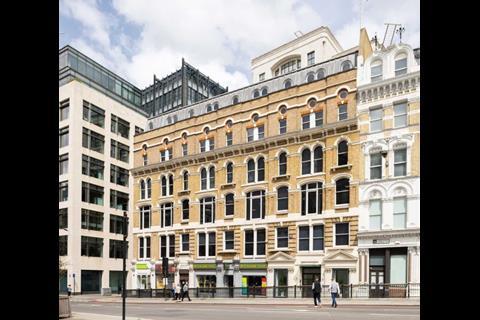Scheme reflects wider move to diversify uses within the City’s commercial core

Chris Dyson Architects has submitted a planning application to the City of London Corporation for the conversion and extension of a prominent postwar office building at 1 Farringdon Street into an 85-room hotel.
The proposed 3,460‚ÄĮsq m development, located by Ludgate Circus, is owned by Lipman Properties.
The plans include the addition of a new mansard roof storey, set back from the existing parapet line.
The application also includes proposals for a publicly accessible rooftop garden and bar. This top-level terrace would be served by a new lift access housed within a brick-clad volume designed to resemble a chimney stack.
At ground level, the proposals include new café and dining spaces, with co-working areas facing the street.
Chris Dyson said: ‚ÄúThe building has a fantastic location in terms of serving visitors to the City, whether for work or leisure. It‚Äôs close to St Paul‚Äôs Cathedral, the new Museum of London, the Elizabeth Line, and within the burgeoning Fleet Street Quarter,‚ÄĚ which he described as helping turn ‚Äúa too often overlooked part of London into an appealing, walkable destination.‚ÄĚ
He said he hoped the scheme would be ‚Äúone of a wave of new creative reinventions of City buildings‚ÄĚ contributing to lower carbon emissions by reusing existing architecture and bringing ‚Äúa greater diversity of activities to the Square Mile‚ÄĚ.
The building, which is unlisted, retains the principal north and west facades of a four-storey commercial block dating from the early 1870s. While the London stock brick and stone-detailed elevations remain, the structure was substantially reconstructed and extended during the early 1980s.
>> Also read:
>> Also read:





























No comments yet