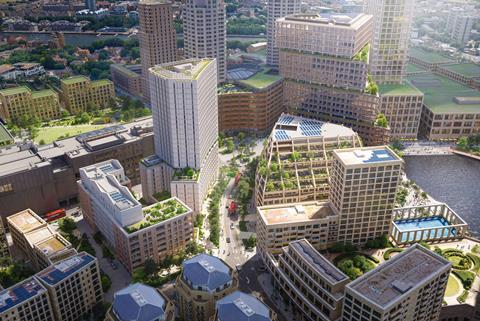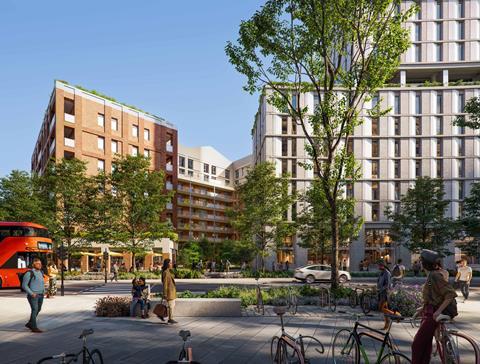Plans for 26-storey tower and neighbouring block switched to student accomodation and housing

TP Bennett has submitted plans to change a major commercial scheme in Canada Water into student accommodation and housing as London鈥檚 office market continues to stutter.
The practice has tabled new proposals for a 26-storey tower and a nine-storey block on plot B of the Dockside Canada Water scheme, which had originally been envisaged as composed entirely of office buildings.
The scheme鈥檚 developer Art Invest Real Estate (AIRE) said it had ordered the change after recognising the 鈥渃lear need鈥� for more student accommodation space in Southwark.
Purpose built student accommodation is among the most buoyant property sectors in London, with the market growing by 12% in 2024 compared to the previous year, according to planning firm Turley.
![]()
Meanwhile, the commercial sector has suffered a downturn in recent months with the number of office schemes starting on site plunging by 42% since April last year, according to Deloitte.
The submission of AIRE鈥檚 new intentions for the site comes as British Land consults on radical changes to its neighbouring 拢4bn Canada Water scheme.
British Land has said it wants to increase the height of 11 buildings in the 3,000 home megaproject by up to 13 storeys, including all residential buildings, which would be made taller to accommodate second staircases.
The two projects together would create a substantial new high rise district in south-east London, with construction on British Land鈥檚 Allies & Morrison-designed development already well underway where Mace and Wates have been working for several years.
AIRE鈥檚 scheme consists of three main parcels of land, plot A1, designed by BIG, plot A2, designed by HWKN, and the TP Bennet-designed plot B.
The entire scheme was granted outline consent in January 2023 with reserved matters applications for plots A1 and A2, which both remain commercial-led, approved in September of that year.
TP Bennet鈥檚 new scheme for plot B would provide 742 student bedrooms and 326sq m of community space in the tower building, and 75 affordable homes and three retail units in the smaller building.
AIRE said the changes 鈥渞epresent a natural evolution of the scheme and respond to a clear need for additional places for students to live in Southwark鈥�.
The firm鈥檚 development director Luka Vukotic added: 鈥淚t was always our intention to progress our vision for Dockside in phases, with detailed proposals for plot B following plot A.
鈥淪ince securing outline planning for Dockside in 2022, we鈥檝e given significant consideration as to the best use of plot B so that it effectively serves the local community, borough and the emerging new neighbourhood.鈥�
The project team on plot B also includes project manager Gardiner & Theobald, masterplanner BIG, civil and structural engineer Ramboll, landscape architect Townshend, planning consultant DP9, facade engineer Arup, transport consultant WSP and heritage consultant Tavernor.
























No comments yet