Practice appointed to design ŌĆ£transformativeŌĆØ rethink of grade II*-listed Art Deco landmark
Hawkins Brown is working up proposals to reimagine NorwichŌĆÖs grade II*-listed City Hall with a planning application set to be submitted towards the end of this year.
The practice was appointed by Norwich council earlier this month to draw up concept designs for a ŌĆ£transformative refurbishmentŌĆØ of the 1930s Art Deco building which could include a substantial extension.
The scheme would also include a new public square and wider public realm improvements aiming to ŌĆ£anchor City Hall at the heart of the city centreŌĆØ, according to council documents.
The council headquarters, known for its grand five-storey exterior and 56m-tall clock tower, is considered by Historic England to be one of the finest municipal buildings of the interwar period.
Opened by King George VI and Queen Elizabeth in 1938, it was designed by architects Charles Holloway James and Stephen Rowland Pierce in an austere style inspired by Nordic architecture including Stockholm City Hall.
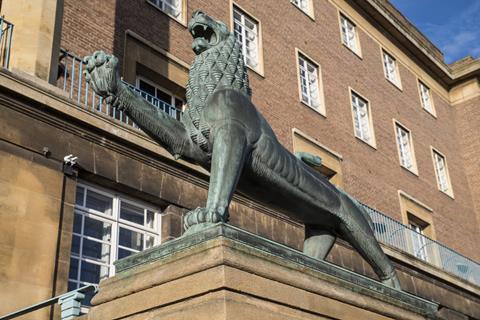
While the building and its clock tower has long served as a symbol of NorwichŌĆÖs cultural identity, the council has said it is inefficiently used and needs significant investment to ŌĆ£fully realise its potential to be a driver for community pride and growthŌĆØ.
It also has high running costs, costing the local authority around ┬Ż2m a year to operate and maintain in its current state.
Councillors have dismissed a ŌĆ£do-nothingŌĆØ approach to the building and are now considering revenue generating opportunities at the site including the creation of lettable grade A office space and spaces for events and conferences.
A more ambitious approach would also include a large mixed-use development attached to the rear of the building on a site which the council has described as ŌĆ£currently unattractive and underdeveloped with no economic or place benefitsŌĆØ.
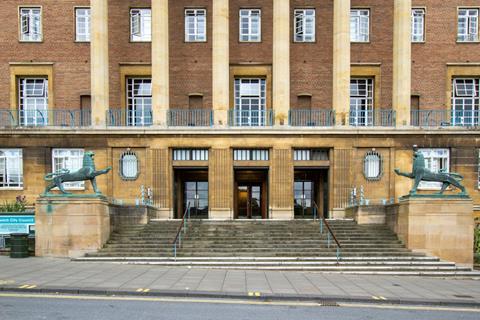
A rear wing, which could include a hotel, housing, retail or offices in the proposed scheme, was intended in the original 1930s designs for the building but was never built.
The council is seeking views through a public survey on the range of options and said current plans for the site are ŌĆ£purely embryonicŌĆØ.
Hawkins Brown has been working on the project since early last year, when it was appointed to draw up a strategic outline case and brief to RIBA Stage 1. It was appointed again this month to progress the concept design stage to RIBA Stage 2.
The council said it is exploring various options for delivery of the project, although there is no development partner currently appointed.





















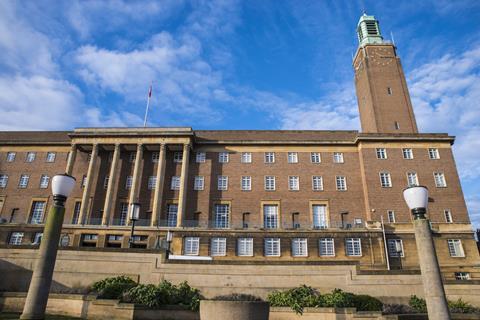

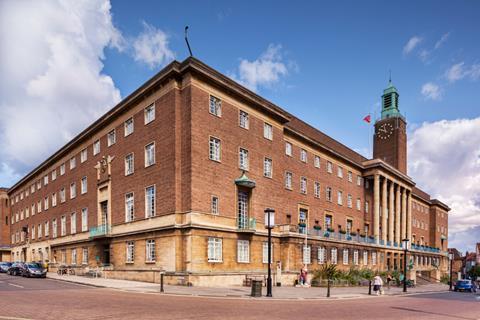
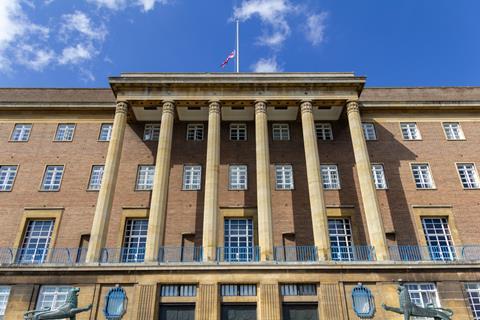

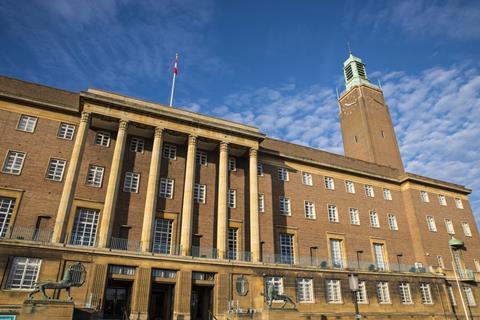






No comments yet