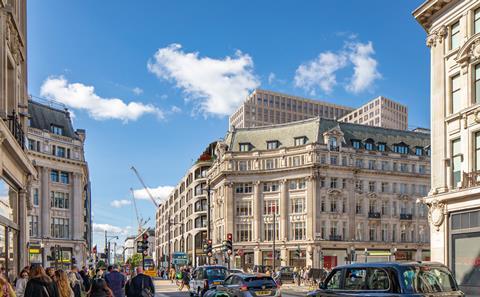Retrofit and extension of 33 Cavendish Square being drawn up for Berkeley Estate Asset Management
KPF has unveiled plans for a transformation and extension of one of the tallest buildings in the West End.
The practice has been appointed by Berkeley Estate Asset Management (BEAM) to design a retrofit of 33 Cavendish Square, a 21-storey office and retail tower next to Oxford Circus.

The 1960s building, originally occupied by British Home Stores, also includes a two-storey podium and a six-storey block along Oxford Street previously home to the London College of Fashion before its move to new purpose-built premises at the Olympic Park.
The scheme would retain over half of the building, including the basement and its highly prominent tower, while creating a new seven-storey mixed-use block on Oxford Street containing cultural spaces.
BEAM said it wants the new complex to become a “flagship hub” for creative enterprises in the West End through cultural curations, programmes and commissions with local organisations.
The ground floor will offer food and beverage space, while the upper floors will be reserved for grade A office space.
KPF principal John Bushnell said the proposals are aiming to create a “distinctive sense of character related to the local area and facilitate a sense of pride on one of the capital’s most renowned streets”.
“The heart of the development will be dedicated to culture, ensuring that the community spirit is embodied within the spaces and uses alongside other public offers to support the wider activation of Oxford Street,” he said.
The project team so far includes planning consultant Newmark and engagement consultant Kanda.
A first round of public consultation opened this week with another due to take place later in the year before the submission of a full planning application.



























No comments yet