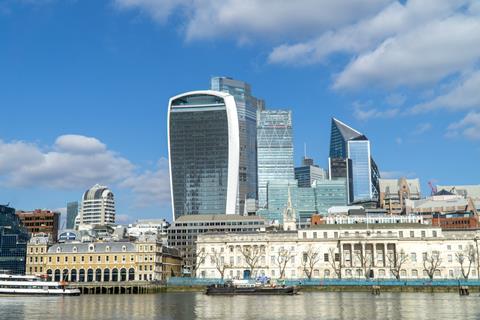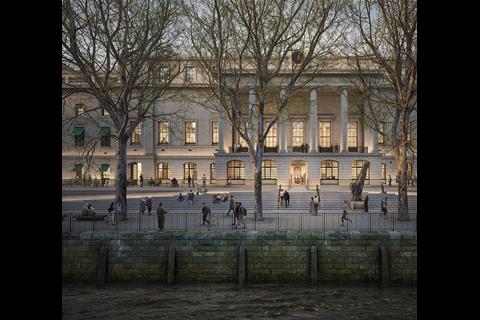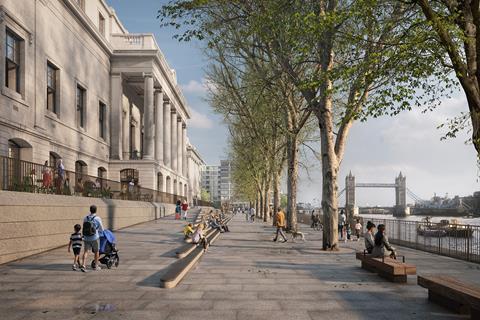Application submitted for 180-bed conversion of grade I-listed site two years after rejection of previous scheme

Orms and Richard Griffiths Architects have replaced Squire & Partners on a plan to transform the City of London’s grade I-listed Custom House into a 180-bed hotel.
The two practices have submitted a fresh planning application for new client Jastar Capital two years after Squire & Partners’ 200-room scheme was
Jastar Capital purchased the site through its subsidiary Custom House City Limited from the building’s previous owner Cannon Capital Developments and Global Grange Hotels in 2023.
The early 19th century building, located on a prominent riverside site at the historic Pool of London, is considered one of the City’s finest examples of neoclassical architecture.
A version of customs house, used to collect customs duties, has been on the site for more than six centuries and the latest building had been at the home of London’s customs and trade for over 200 years before HMRC moved out in 2021.
Squire & Partners had lodged plans for a hotel conversion the previous year but took the application to appeal in 2022 on the grounds that City planners were taking too long to decide the proposals.
The scheme, which would have included new roof terraces and the partial rebuilding of the building’s eastern block behind retained facades, was thrown out after a 13-day hearing amid criticism from campaign groups including Save Britain’s Heritage and the Georgian Society.

While the planning inspector had praised Squire & Partners’ “most creditable” response to the site, he concluded the scheme contained “many harmful heritage impacts” which were not outweighed by the scheme’s heritage benefits.
Jastar Capital said Orms’ and Richard Griffiths Architects’ new plans had been “carefully tailored” to preserve the site’s main building and its grade II*-listed river wall, stairs and cranes along Custom House Quay.
The King’s Warehouse would be turned into a food and beverage space with a new public route running through the site alongside historic displays, gallery space and a curated historical library in the former Tide Waiter’s Room.
The building’s Long Room would be transformed into “one of the best new event spaces in the City”, while a newly landscaped quayside would aim to provide an inclusive, south-facing public space for the City.
Two new terraces would also be built on the central wing’s southern elevation containing an outdoor cafe and restaurant area, connected to the quayside by ramps and steps, while the interior of the building would contain new spa and health facilities.
The project’s planning consultant Montagu Evans said the plans would “bring an important London heritage asset back into viable use as a landmark hotel, restoring its former grandeur and opening it up to guests and the public alike”.
Orms associate director and historic buildings specialist Elyse Howell-Price added: “Custom House is a hugely sensitive heritage asset in one of the most significant riverside sites in The City of London.
“Orms’ approach to this project has been to undertake a deep investigation of the history and construction of this remarkable building while at the same time envisioning the potential that the revitalisation of the site could achieve by improving the experience of the riverside for all Londoners.”
Orms is lead architect with Richard Griffiths acting as conservation architect. The project team also includes Publica on cultural and landscape strategy, Elliott Wood as structural engineer and Caneparo Associates on transport.
Squire & Partners has been contacted for comment.




























No comments yet