����Ӱ�� visits the site of the former rail terminus of the Eurostar service through the Channel Tunnel and talks to the scheme’s main contractor, Bovis, and architects from Grimshaw
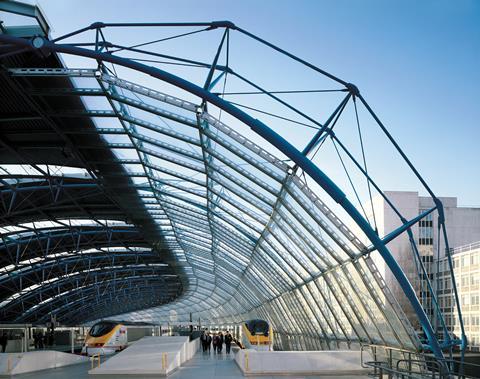
Waterloo International station is now a relatively obscure part of London’s rail network. Once the London terminus of Eurostar’s Channel Tunnel service, where passengers waited for trains bound for Paris in airport-style departure lounges, it was closed in 2007 when services were transferred to St Pancras.
The five-platform extension to Waterloo station, with its striking asymmetrical arched roof, remained unused for more than six years before eventually becoming an overspill for the regional South West Main Line.
When it opened in 1993, however, the scheme was an architectural triumph, winning both the Stirling Prize and the Mies van der Rohe Award the following year. Its innovative use of “banana-shaped” trusses and tubular steel, conceived as a response to the station’s highly restricted site, made its lead architect Nicholas Grimshaw a household name to rival Norman Foster and Richard Rogers.
It had also been built quickly, completing a year and a half before the Channel Tunnel itself opened in November 1994, by which time its eventual fate had already been sealed. That same year, plans were progressing to move the terminus to St Pancras via a new high-speed line, HS1, which started construction in the late 1990s.
Below is a write-up of ����Ӱ��’s site visit to Waterloo International in 1992, during the peak of its construction, including interviews with the scheme’s main contractor, Bovis.
Feature, 8 May 1992
Arch arrival
Passengers arriving at the UK’s first truly international railway station will alight at Waterloo on platforms basking in sunlight under a roof of stunning complexity. James Macneil describes how designers and contractors have overcome a constricted site to build the twisting arch roof and the new airport-style terminal.
Designed to provide a lasting impression for passengers arriving from, or leaving for, the Continent, Waterloo International Terminal is certain to produce high opinions of British roof construction.
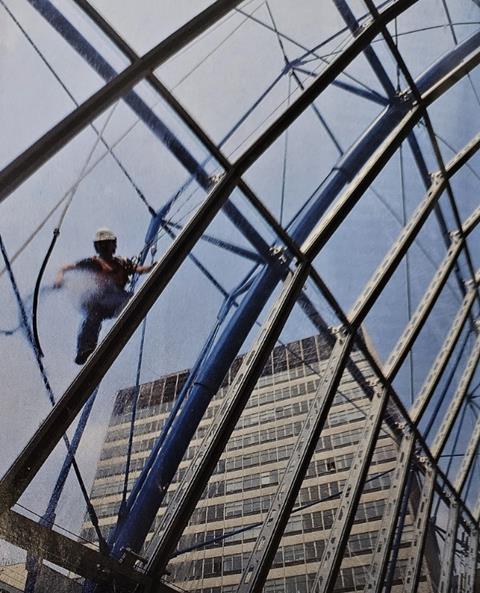
Although no more than half-built, the three-pin arch roof spanning the platforms already dominates the site. Formed from blue, banana-shaped, bow-string trusses springing from stub columns on the platform slab’s edge and pinned together at the centre, the colonnade catches the eye from any angle. At the northern end, where the stainless steel and glass cladding has advanced several bays down the platform, the train shed roof resembles a 21st century greenhouse.
The 400m-long roof is the crowning glory of the £130m project to build the first London terminal for trains arriving from Europe via the Channel Tunnel. Construction manager Bovis Construction and client European Passenger Services – a subsidiary of British Rail – are working closely with the designers and trade contractors to conquer the vagaries of the site geometry within a tight 27-month programme.
Project architect Nicholas Grimshaw and Partners, working closely with structural engineer YRM Anthony Hunt Associates, designed the roof. Architect David Kirkland, responsible for the roof, says it “looks very strange and very complex”.
But he explains: “Ninety per cent of the design is down to site constraints and physical problems. Instead of fighting them, we’ve let all the problems come together and dictate how the structure evolves.”
Snug fit
Squeezed between the existing rail tracks and the site boundary, the terminal tapers and curves towards its southern end. “It fits the site like a sock,” says Kirkland. This funnel-shaped plan translates through the structure to the roof. The most northerly of the 36 arches, closest to Waterloo’s concourse, spans 48.5m while the southernmost arch only clears 32.7m.
The site constraints severely limited where the trusses could spring from. And, because the station has five platforms – two centrally-located sets of double tracks and a single track on the western edge of the building – a symmetrical arch spanning the full distance would not give enough clearance for trains on the western side.
To solve these problems and arrive at an unusual design solution in one swift manoeuvre, the designers decided to shift the central pin between the two trusses as far to the west as possible. “This allowed us to get a tight radius truss on the western side that avoided the train envelope,” explains Kirkland. It also helped restrict the building height – an important precondition as originally there were plans to build an office development over part of the terminal.
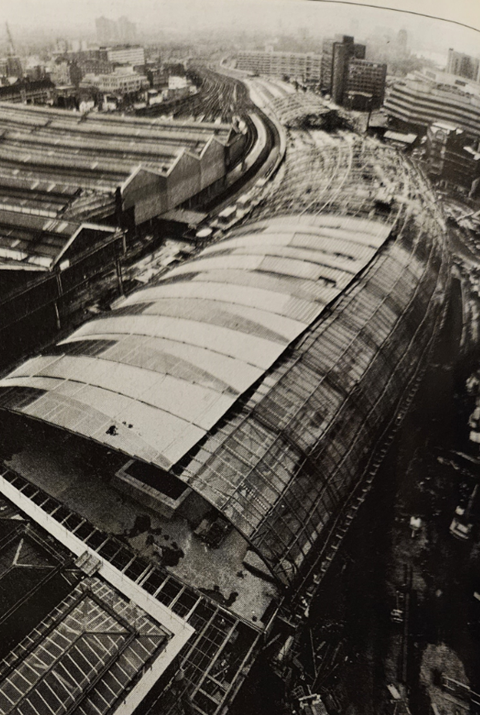
By the time the roof form was finalised, many of the structural problems were already resolved. YRM Anthony Hunt Associates director Alan Jones says: “The shape isn’t something you can arrive at without any recourse to the structure. It is a very pure form that mirrors forces within it.”
Each arch consists of two prismatic bow-string trusses connected at a central knuckle joint. The larger truss, which springs from the eastern side of the station, has two telescoping, hollow compression booms on its upper face and a single smaller solid tension bar beneath, to stop the truss spreading under load.
As the arch profile is asymmetric, the small truss is reversed, with two tension rods forming the outer chord and a single, internal compression strut.
Says Jones: “Because we had to set the roof up to suit the substructure, the geometry was just a nightmare. We had to build a full three-dimensional computer model of the whole 400m length, primarily to check the geometry because the setting out points were just a series of co-ordinates.”
Standardisation
Ease of manufacture and erection was not forgotten as the design evolved. “We tried to build in as much standardisation as possible,” says Jones. “The central pin joint can take any orientation we want, and where the spans vary, we took the truss cross-section and scaled it down. These measures minimise the number of different truss designs required.”
Steel fabrication and erection contractor Westbury Tubular Structures is working on two fronts. Like courting stick insects, pairs of mobile cranes perform delicate tandem lifts to tie each arch together, after painstakingly assembling the truss sections on the concrete deck. “Each crew begins a new bay every two to three weeks,” says Patrick Crotty, Bovis’s project director.
Briggs Amasco Curtainwall is chasing the steel erectors down the platform, fixing the cladding – a shimmering combination of corrugated stainless steel and toughened glass.
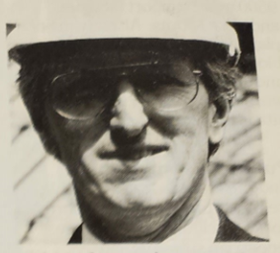
The roof is designed to daylight the platforms and give a view for passengers inside and public outside. The tops of the main trusses are glass-clad, with stainless steel spanning between, while the western side is entirely glazed on the inside chord of the smaller trusses, leaving the steelwork exposed.
“It is like the main truss being the lid of a toy box, with the smaller truss propping it open and displaying the trains inside,” enthuses Kirkland.
On the western elevation the glazing spans between the trusses. “The spans counter-curve, twist, expand and contract in the space of a bay,” says Kirkland. The solution was to mimic nature: “The cladding system is like a snake’s scales; as the building twists and turns, the horizontal joints just overlap.”
The gap between each layer of glass is sealed with a neoprene gasket resembling the wiper blade of a car. Another gasket, flexible in three dimensions, was developed for the vertical joints.
Glass beams
On top of the large trusses, where the glass spans up to 4.2m, a vertical glazing system is adapted for the task. “We didn’t want to confuse the structure by adding more steel members to support the cladding so we used horizontal glass fins as beams to get the glass sheets to span,” explains Kirkland.
The edge of the glazing steps along the plan profile of the truss, overlapping the stainless steel like the armour of an armadillo. “Instead of cutting each glass sheet to an angle to fit the trusses’ plan profile, we decided to use standard sized sheets of glass,” explains Kirkland. “This reduces the cost of the glass by around 30%.”
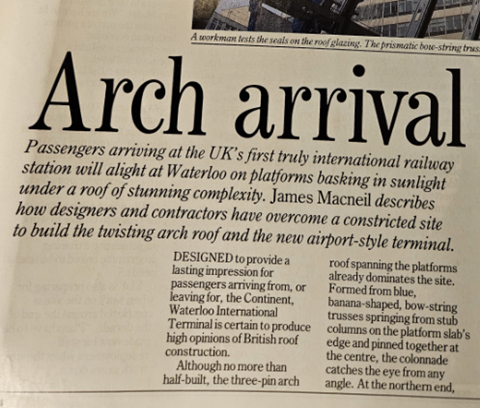
The fixings for the glass panels are formed from three standard cast stainless steel components, bolted together in varying combinations to give all the connections required to fix the roof. “Standardisation allowed us to use casting techniques to produce the fittings in a very economical way,” says Jones. There are 299,000 components in the 10 000m² of structural glazing, which weighs 249 tonnes. The terminal also has 10 000m² of stainless steel cladding.
“There was as much time spent on the cladding as on the steel structure,” says YRM’s Jones. Briggs Amasco director Angus Glennan agrees: “No way does this fit into the crinkly tin image. To devise a cutting schedule for the stainless steel sheet alone has taken a six-month CAD operation.”
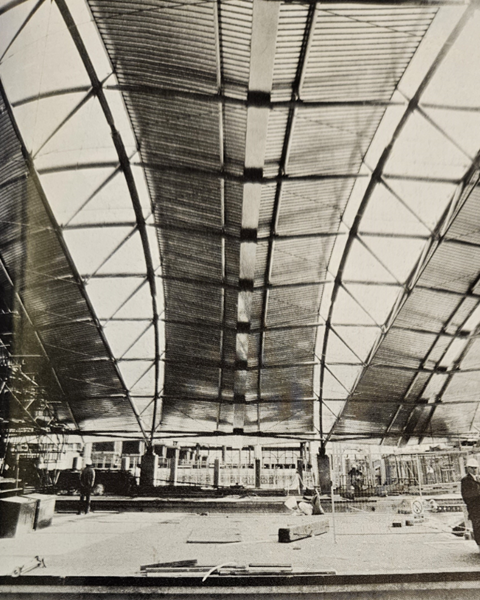
To simplify their task, the design team used both physical and computer models throughout the development of the structure. It started with a brass model and progressed through an Intergraph computer model, created by YRM, to a 1:10 scale model of a single bay.
The final model was a full-scale erection of two bays of the actual roof at Westbury’s site in Yorkshire last summer. “At that stage we were sure of the design but weren’t sure how easy it would be to erect,” says Kirkland. “In terms of saving time on site the mock-up was absolutely indispensable.”
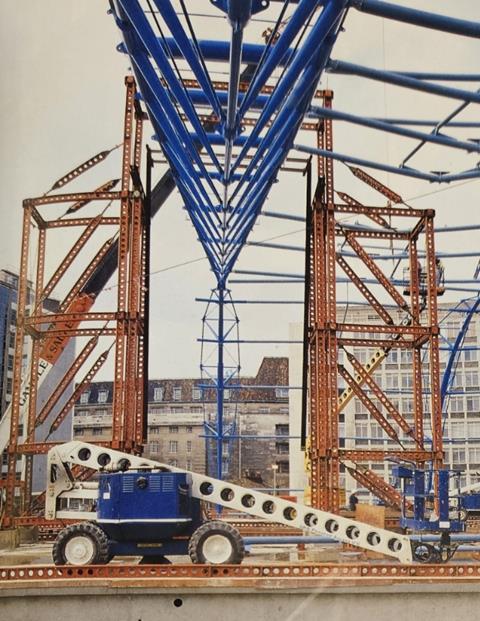
But, spectacular as it is, the roof is a relatively minor part of the terminal work, accounting for 10% of the project value. “It is only the froth on the top of the building,” says Grimshaw’s team leader, Neven Sidor.
Beneath the glittering crown, a three-level 200m-long terminal extends from the Network SouthEast concourse at the northern end of the site. The remaining 200m of the platform sits on a viaduct.
The terminal is designed to operate in a similar manner to an airport. Passengers will wait in departure lounges before boarding the trains, and leave and arrive through immigration and customs control points.
Immediately below the platform is the departures area and, below this, at ground level, is the arrivals hall. The single basement will be devoted to public carparking.
Fast track
Only 15 months after Bovis took full possession of the site, fit-out trades are beginning to move into the cavernous concrete shell. Mike Foulkes, EPS’s project director, says: “It is quite an achievement to complete the concrete substructure in this time. We’ve got another year to fit it out.”
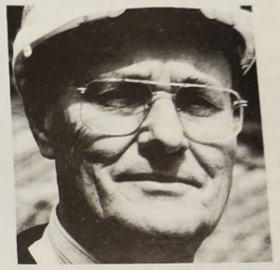
As with those on the platforms above, the trades inside the terminal are working away from the existing station. Glaziers erecting the expanses of structural glazing and blocklayers beginning the internal partitioning are the only evidence of the impending flood of service and finishes contractors into the reinforced concrete shell. “It will then be a matter of sequencing the trades and geometric co-ordination between various services and fittings,” says Crotty.
If the three-storey terminal building is overshadowed by the roof, it is unlikely many people are aware of what Crotty describes as the “heart and lungs of the terminal”. The labyrinth of brick vaults beneath the existing station is being cleaned, waterproofed and fitted out to provide 9500m² of support facilities and plant rooms. Already major plant items are in place and blocklayers, waterproofers and services engineers are working to convert the area into usable space.
Public information
Under the full gaze of the public are the external infrastructure works. Including a footbridge, pedestrian subways and connection of essential services, these are carefully planned to minimise disturbance to the 250 000 passengers that pass through the adjacent Network SouthEast terminal daily. “We have given pretty strong advice to the public as to what we are doing and how it will affect them,” says Crotty.
“But it’s not purely altruistic,” he confesses. “It is hard enough to build a project of this size on a normal city site. With a site like this anything that reduces problems with the public is worth it.” Bovis has anticipated the logistical problems involved and planned the work since early in the project. Says Crotty: “It is getting more complex but it is not new to us. We have been tweaking and updating our outline plans for some time.”
“We are buying in a better way,” says Foulkes. “It may seem bureaucratic but when you have 80 packages you have to have a firm approach.”
All change for BR fast-track policy
Waterloo International marks a departure from British Rail’s traditional procurement methods. As a wholly-owned subsidiary of BR, a renowned traditional construction client, European Passenger Services may have surprised observers when it selected construction management.
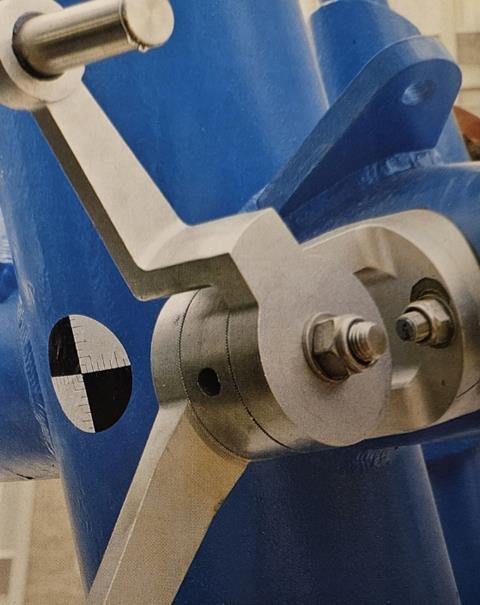
Mike Foulkes, EPS’s project director, says although this is not the first time a BR project has used construction management, “before it has always been in partnership with a developer”.
Foulkes says the project is an ideal application for construction management. “It is a fast project, a lot of the design is done on the go. It would be difficult to find a main contractor with all the skills required for this site and the project needed an active client.”
To ensure the construction management worked, Bovis and EPS have assembled all consultants and major trade contractors on site. “The closer we get the client, designers and construction manager, the better the project runs,” says Bovis project director Patrick Crotty. To this end, the client, construction manager, consultants and major trade contractors share a three-storey office perched on stilts over the taxi access ramp on the eastern side of the station.
Bovis also set out to perfect the way it selected trade contractors. “The classic problem of competitive tendering is that you end up with a lowest bidder who you are not sure can cope with the job and a higher bidder who you are confident of,” explains Crotty. “The way to avoid that is by prequalification.”
Before a contractor is asked to bid, its operational abilities are thoroughly assessed. “If you do this you do away with the questions that come up afterwards,” says Crotty.
More from the archives:
>> Nelson’s Column runs out of money, 1843-44
>> The clearance of London’s worst slum, 1843-46
>> The construction of the Palace of Westminster, 1847
>> Benjamin Disraeli’s proposal to hang architects, 1847
>> The Crystal Palace’s leaking roof, 1851
>> Cleaning up the Great Stink, 1858
>> Setbacks on the world’s first underground railway, 1860
>> The opening of Clifton Suspension Bridge, 1864
>> Replacing Old Smithfield Market, 1864-68
>> Alternative designs for Manchester Town Hall, 1868
>> The construction of the Forth Bridge, 1873-90
>> The demolition of Northumberland House, 1874
>> Dodging falling bricks at the Natural History Museum construction site, 1876
>> An alternative proposal for Tower Bridge, 1878
>> The Tay Bridge disaster, 1879
>> ����Ӱ�� in Bombay, 1879 - 1892
>> Cologne Cathedral’s topping out ceremony, 1880
>> Britain’s dim view of the Eiffel Tower, 1886-89
>> First proposals for the Glasgow Subway, 1887
>> The construction of Westminster Cathedral, 1895-1902
>> Westminster’s unbuilt gothic skyscraper 1904
>> The great San Francisco earthquake, 1906
>> The construction of New York’s Woolworth ����Ӱ��, 1911-13
>> The First World War breaks out, 1914
>> The Great War drags on, 1915-16
>> London’s first air raids, 1918
>> The Chrysler ����Ӱ�� and the Empire State ����Ӱ��, 1930
>> The Daily Express ����Ӱ��, 1932
>> Outbreak of the Second World War, 1939
>> Britain celebrates victory in Europe, 1945
>> How buildings were affected by the atomic bombs dropped on Japan, 1946
>> Rebuilding the House of Commons chamber, 1945
>> Planning the postwar New Towns, 1945-46
>> The Festival of Britain, 1951
>> The world’s first nuclear power station, 1956-57
>> ����Ӱ�� covers the 1964 election
>> Liverpool Metropolitan Cathedral, 1967
>> The new London Bridge, 1973
>> Queen Elizabeth II opens the Barbican Centre, 1982
>> Trouble at the Lloyd’s building, 1986
>> How Broadgate was built at record speed, 1986
>> Planning Canary Wharf, 1982-88
























No comments yet