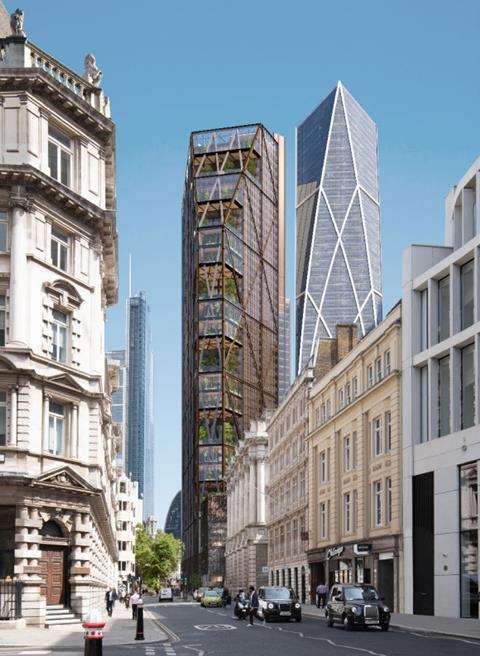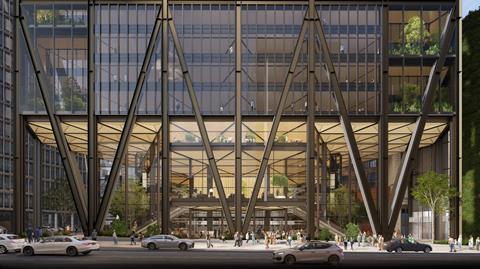Brookfield’s 54-storey block designed by RSHP due before formal vote on Friday
RSHP’s proposals for one of the City of London’s tallest office towers at 99 Bishopsgate are expected to be approved this Friday.
The 54-storey scheme, part of the growing cluster of towers in the east of the Square Mile, has been recommended for approval by planning officers ahead of a planning committee meeting on 31 January.

Designed by Brookfield, and expected to be built by its subsidiary Multiplex, it will see the site’s existing 28-storey 1970s building demolished to ground level and replaced by 99,000 sq m of commercial floorspace along with a separate six-storey cultural centre.
It would also result in a significant transformation of the public realm around the crossroads between Bishopsgate and Wormwood Street, opening up a ground level pedestrian route underneath the building, similar to the open space beneath RSHP’s other large City tower, the Cheesegrater.
This space would host a new retail, food and drink hub at street level known as the City Market with seating areas, which is intended boost footfall in the area and act as a gateway into the rest of the tower cluster.
City planners said the proposals “exude architectural excellence” and would provide an “exceptional new addition” to the edge of the cluster.
The recommendation for approval comes despite objections by Historic England and St Paul’s Cathedral, which have raised concerns about the height of the tower and its impact on protected views.
Officers admitted the building would “slightly and momentarily” diminish the ability to appreciate St Paul’s when viewed from the river but this harm was “decisively outweighed” by the scheme’s public benefits, including the cultural centre and market space.

Historic England said in its objection last November that the tower would create a “cliff edge” on the border of the cluster which would harm protected views of the grade I-listed cathedral, which is considered the most important heritage asset in the City.
A total of 37 letters of objection to the scheme were received by the City against two letters of support.
St Paul’s Cathedral said in its objection that the tower would cause “significant harm” to the building and criticised the heritage assessment drawn up as part of the application as “erroneous”.
“The assessment submitted by the applicant is so deficient, we suggest, that the regulator should either undertake their own new assessment, or commission a more properly objective and professional evaluation,” the cathedral said.
The assessment claims that the building’s design, which includes a chamfered corner at roof level, creates a “subtle” step down at the edge of the cluster which reduced the tower’s impact on views of the cathedral.
The project team for 99 Bishopsgate includes T&T Alinea on costs, AKT II on structural engineering, Ramboll on MEP services, Atelier Ten on sustainability, Momentum on transport, GIA on sunlight and wind, Trium Environmental Consulting on environment and Andy Sturgeon as landscape architect.
Planning consultant DP9, communications consultant Kanda Consulting and heritage and townscape consultant The Townscape Consultancy are also on the team.



























No comments yet